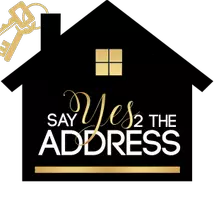414 Allen Drive Dublin, GA 31021
UPDATED:
Key Details
Property Type Single Family Home
Sub Type Single Family Residence
Listing Status Active
Purchase Type For Sale
Square Footage 1,808 sqft
Price per Sqft $118
Subdivision 1-County-Rural
MLS Listing ID 179753
Style Traditional
Bedrooms 3
Full Baths 2
HOA Y/N No
Abv Grd Liv Area 1,808
Year Built 1987
Lot Size 0.320 Acres
Acres 0.32
Lot Dimensions 13939
Property Sub-Type Single Family Residence
Source Middle Georgia MLS
Property Description
Set on a beautifully flat, tree lined lot, this well maintained ranch offers comfortable, accessible living both inside and out. The fenced backyard provides privacy and space to enjoy, with a screened in porch that's perfect for relaxing or entertaining all year round.
Step into the spacious living room, where beamed ceilings and a stunning stone fireplace create a warm, inviting atmosphere. The seller has installed a full surround sound system and is open to including it with a strong offer - a fantastic bonus for movie lovers.
The kitchen features solid surface countertops, built in oven and microwave, and classic wooden cabinetry, offering both charm and functionality. The primary bedroom is generously sized and includes a double vanity en-suite bath. The layout is completely accessible, making this home a great fit for a wide range of needs.
With a 4 year old roof, built on slab, and solid structural integrity, this home offers peace of mind and lasting value. Whether you're looking to settle into something move in ready or personalize it to your taste, this property is a smart and welcoming choice.
Location
State GA
County Laurens
Rooms
Other Rooms Shed(s)
Interior
Interior Features W/D Connection, Solid Surface Counters, Other, High Speed Internet, Fireplace, Double Vanity, Carpeted Floors, Beamed Ceilings
Heating Central, Heat Pump
Cooling Heat Pump, Central Air
Flooring Carpet, Ceramic Tile
Fireplaces Number 1
Fireplaces Type Living Room
Equipment Other
Fireplace Yes
Window Features Shutters
Appliance Built-In Microwave, Built-In Electric Oven, Dishwasher, Dryer, Refrigerator, Washer, Other
Laundry Laundry Closet
Exterior
Exterior Feature Fence, Private Yard
Parking Features Garage Faces Side, Garage Door Opener, Garage, Driveway
Garage Spaces 2.0
Utilities Available Cable Available, Electricity Available, Sewer Available, Underground Utilities, Water Available
Roof Type Shingle
Accessibility Accessible Approach with Ramp, Accessible Bedroom, Accessible Doors, Accessible Entrance, Accessible Full Bath, Accessible Hallway(s), Accessible Kitchen, Accessible Washer/Dryer
Porch Rear Porch, Screened
Garage No
Building
Foundation Slab
Sewer Public
Water Public
Architectural Style Traditional
Structure Type Fence,Private Yard
New Construction No
Schools
Elementary Schools Susie Dasher
Middle Schools Moore
High Schools Dublin
Others
Tax ID D03A 060
Acceptable Financing ARM, Cash, Conventional, FHA, VA Loan
Listing Terms ARM, Cash, Conventional, FHA, VA Loan



