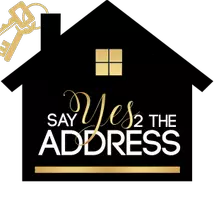See all 40 photos
$469,900
Est. payment /mo
4 Beds
3 Baths
2,760 SqFt
New
105 Waters Edge Ct Kathleen, GA 31047
REQUEST A TOUR If you would like to see this home without being there in person, select the "Virtual Tour" option and your advisor will contact you to discuss available opportunities.
In-PersonVirtual Tour
UPDATED:
Key Details
Property Type Single Family Home
Listing Status Active
Purchase Type For Sale
Square Footage 2,760 sqft
Price per Sqft $170
Subdivision Bear Branch Estates
MLS Listing ID 253826
Bedrooms 4
Full Baths 3
HOA Fees $75/ann
Year Built 2019
Lot Size 0.460 Acres
Property Description
Immaculate one level, 4 bedroom/3 bath home featuring approx 2760 sqft of thoughtfully designed space. This split floor plan includes a spacious master suite with custom tiled shower, two separate vanities, and his/hers walk-in closets. Elegant details throughout: coffered ceilings, recess lighting, vaulted ceilings in main living room, and a striking brick fireplace. Kitchen boasts granite countertops, large island with bar overhang, gas cooktop, wi-fi wall oven & microwave, stainless steel appliances (refrigerator to remain), large eat in dining and a cozy keeping room with brick accent wall. Jack-n-Jill bath with double vanity perfect for guests or children. Flex room offers versatility for dining, office, or playroom. Enjoy the beautiful outdoor living area with covered back porch, extended concrete pad plus an additional pad for parking your boat! Move-in ready and perfect for entertaining! Call today for more information.
Location
State GA
County Houston County
Area 96 To Mossy Creek
Interior
Heating Central Electric
Flooring Carpet, Tile, Engineered Hardwood
Fireplaces Number 1
Exterior
Exterior Feature Brick (4 Sides)
Parking Features Garage, Attached
Garage Spaces 2.0
Pool None
Building
Sewer Septic Tank
Water City/County
Schools
Elementary Schools Kings Chapel
Middle Schools Perry
High Schools Perry
Listed by SOUTHERN CLASSIC REALTORS



