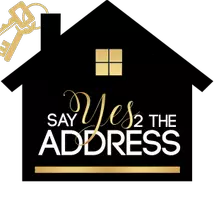See all 16 photos
$499,900
Est. payment /mo
4 Beds
3 Baths
3,141 SqFt
Open Fri 11:30AM-1:30PM
315 Apalachee Way Bonaire, GA 31005
REQUEST A TOUR If you would like to see this home without being there in person, select the "Virtual Tour" option and your agent will contact you to discuss available opportunities.
In-PersonVirtual Tour
OPEN HOUSE
Fri Jul 04, 11:30am - 1:30pm
Sun Jul 06, 2:00pm - 4:00pm
Wed Jul 23, 12:00pm - 2:00pm
UPDATED:
Key Details
Property Type Single Family Home
Listing Status Active
Purchase Type For Sale
Square Footage 3,141 sqft
Price per Sqft $159
Subdivision Riverbend North
MLS Listing ID 254270
Bedrooms 4
Full Baths 3
HOA Fees $350/ann
Year Built 2023
Lot Size 0.380 Acres
Property Description
Your Dream Home Awaits in Riverbend North Nestled in the sought-after Bonaire area just minutes from Robins AFB, this beautifully crafted 4-bedroom, 3-bath home offers 3,141 square feet of well-designed living space. From the moment you arrive, the exterior charm is undeniable with eye-catching stained cedar columns and shutters that set a warm, welcoming tone. Step inside to discover elegant features throughout, including coffered ceilings, and a cozy stone fireplace with gas logs and a wood mantle – perfect for relaxing evenings at home. The showstopping kitchen is thoughtfully designed for both everyday living and entertaining. It boasts a large island with breakfast bar, custom cabinetry, granite countertops, stainless steel appliances, gas range with vent hood, under-cabinet lighting, a walk-in pantry, pendant lighting, and a farmhouse sink. Retreat to the luxurious primary suite, where a double tray ceiling and sliding barn door lead you to a spa-like bath featuring a jetted tub, custom tile shower, dual vanities, and a spacious walk-in closet. Three bedrooms and two full bathrooms are conveniently located on the main level, while an additional upstairs bedroom and full bath offer flexible living for guests, teens, or a home office. Energy efficiency meets convenience with a gas tankless water heater for endless hot water. Outdoor living is just as inviting with a charming front porch and a screened-in back porch featuring tongue-and-groove ceilings, all overlooking a fenced backyard shaded by mature hardwood trees. The upgraded landscaping includes decorative concrete edging, river rock beds, freshly painted fencing, added trees and plants, and gutters – making the outdoor space as polished as the interior. This home truly checks every box for style, comfort, and location. Don't miss your chance to see it in person – schedule your private tour today!
Location
State GA
County Houston County
Area 96 To Mossy Creek
Interior
Heating Central Electric
Flooring Carpet, Engineered Hardwood, Luxury Vinyl Plank
Fireplaces Number 1
Exterior
Exterior Feature Brick (3 Sides), Fiber Cement Siding
Parking Features Attached, Garage
Garage Spaces 2.0
Pool None
Building
Sewer City/County
Water City/County
Schools
Elementary Schools Bonaire
Middle Schools Bonaire
High Schools Veterans
Listed by FICKLING & COMPANY



